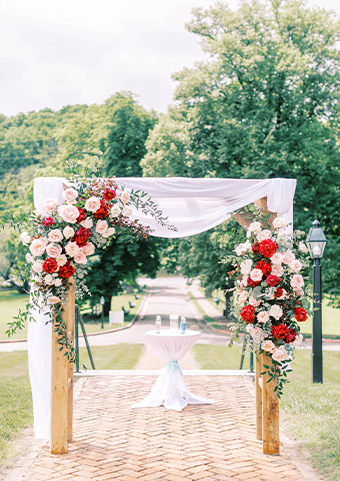

Wedding Venue in VA
Historic Romance
Set against 80 acres of picturesque Virginia landscape, The Blackburn Inn offers beautiful indoor and outdoor venues that merge timeless charm with innovative design, creating the perfect setting for memories you’ll treasure for a lifetime.
For Your Wedding
- Expansive and Beautiful Indoor and Outdoor Venues
- Customizable Wedding Menus
- Dedicated Events Team
- Impeccable Service and Attention to Detail
- On-Site Spa and Beauty Services
- Ample On-Site Parking
- Steps from Downtown Staunton
- Room Blocks Available
Indoor Wedding
From rehearsal dinners and first looks to ceremonies and receptions, historic architecture and period charm set the stage for indoor weddings at any time of year.
Read MoreIndoor Wedding
From rehearsal dinners and first looks to ceremonies and receptions, historic architecture and period charm set the stage for indoor weddings at any time of year.
This Indoor Weddings package includes:
- Up to 225 Guests
- White Resin Folding Chairs with Padded Seat for Ceremony
- Access to Ceremony Site for Wedding Rehearsal the Evening Before Event
- Bistro Lights Installed on Columns
- 60” Round Tables and Banquet Chairs
- Buffet Tables and 48” Cake Table
- China, Glassware, and Flatware
- White Table Linens and Napkins
- In-house Centerpieces Available
- Discounted Room Rates for Overnight Sleeping Rooms with Custom Landing Page for Guest Booking at Blackburn-Inn.com
The Indoor Package starts at $6,000, with optional add-ons including:
- Dance Floor - $600
- White Spandex Chair Covers - $3 each
- Cross Back Chairs - $6 each
- Custom Linens – based on selection
- Rehearsal Dinner and/or Farewell Brunch - Waived Room Rental Fee with Food and Beverage Minimum

Outdoor Wedding
Beautiful and expansive, let the rolling hills of the Front Lawn, our stately Fountains, or the natural elegance of our Willow Trees serve as the backdrop for an unforgettable ceremony.
Read MoreOutdoor Wedding
Beautiful and expansive, let the rolling hills of the Front Lawn, our stately Fountains, or the natural elegance of our Willow Trees serve as the backdrop for an unforgettable ceremony.
This Outdoor Weddings package includes:
- Outdoor Ceremony Location With Tent, Tent Walls, and Perimeter Lighting
- White Resin Folding Chairs with Padded Seat for Ceremony
- Access to Ceremony Site for Wedding Rehearsal the Evening Before Event
- 60” Round Tables and Banquet Chairs
- Buffet Tables and 48” Cake Table
- China, Glassware, and Flatware
- White Table Linens and Napkins
- In-house Centerpieces Available
- Discounted Room Rates for Overnight Sleeping Rooms with Custom Landing Page for Guest Booking at Blackburn-Inn.com
- Rain Location Hold for an Additional Fee
This package starts at $12,000, not including these recommended add-ons:
- Restroom Trailer – Based on Selection
- Dance Floor - $600
- Cross Back Chairs - $6 each
- Custom Linens – Based on Selection

Our Venues

The Great Hall
Our grandest space, the Great Hall merges historical details with modern amenities and design for receptions of up to 300 guests.

Gallery 1828
Offering historic charm and modern, minimal design, Gallery 1828 is an infinitely transformable wedding venue in VA and ideal for ceremonies and receptions of up to 200 guests.

Gazebo
Built in 1877, this quiet gazebo is ideal for an intimate ceremony for couples with up to 40 guests.

The Penthouse at The Lofts
Perfect for more intimate weddings, the Penthouse offers two floors of laid-back elegance and a rooftop deck that overlooks scenic downtown Staunton.

The Fountains
Manicured and thoughtfully landscaped, the Front Lawn is home to centuries-old trees, beautiful scenic views, and fountains original to our historic property.

The Lawn
With tenting options available, the Lower Grounds are ideal for outdoor ceremonies and receptions of all sizes.
Capacity Chart
| Area (sq ft) | Dimensions | Height | Banquet | Reception | Theater | Classroom | U-Shape |
| 4,104 | 72' x 57' | 30' | 224 | 400 | 317 | 74 | 42 |
| Area (sq ft) | Dimensions | Height | Banquet | Reception | Theater | Classroom | U-Shape |
| 2,175 | 29'x75' | 16' | 136 | 210 | 204 | 60 | 40 |
| Area (sq ft) | Dimensions | Height | Banquet | Reception | Theater | Classroom | U-Shape |
| 2,400 | 60'x40' | 20' | 25 | 40 | - | - | - |
| Area (sq ft) | Dimensions | Height | Banquet | Reception | Theater | Classroom | U-Shape |
| 2,700* | 30'x90'* | 16'* | 300 | 400 | - | - | - |